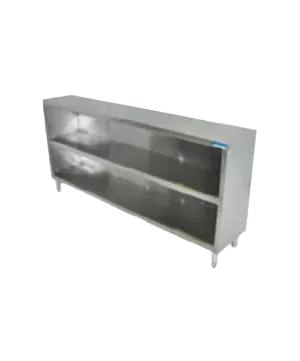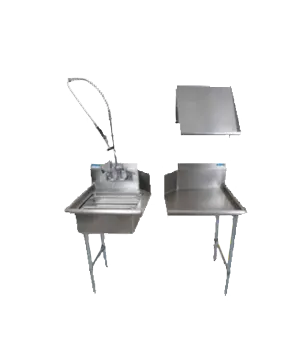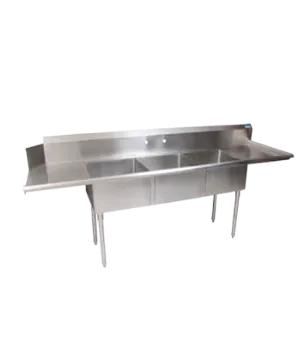Restaurant Supplies & Restaurant Equipment In East Texas
Options for Commercial Sinks and Dish Tables
Commercial kitchens are fast paced and standard kitchen appliances rarely support the demands of commercial food service. One area that can be reevaluated to maximize kitchen efficiency is the sink. Our commercial sinks come in many standard sizes, as well as many custom sizes and configurations to best fit your kitchen needs. Tyler commercial sinks are designed to accommodate larger kitchen vessels, food service small wares, and for processing equipment parts.
The capacity of your commercial sink is usually determined by the space available and the size of the largest item the sink needs to accommodate. For example, a standard full-size sheet pan doesn’t easily fit in an 18” x 18” sink bay, so upgrading to an 18” x 26” sink bay can maximize kitchen efficiency. The scullery area of the kitchen can often be the last area for kitchen design consideration, or pre-existing layouts can create difficult upgrade situations. These problems can be solved with further design customization, for example, a three bay sink may be too long for your kitchen space, so a possible solution could be a corner style three bay sink.
Often commercial sinks come in many standard sizes, but offer many custom configuration options. Dish tables and sinks are commonly L-shaped or U-shaped and can include custom options such as overhead shelves, trash holes, dish rack shelving, lower rack shelving, and garbage disposal adapters. Sinks can be freestanding or drop in models, which are easily incorporated into counters, tables or work stations. Sinks and fixtures also offer gauge thickness and alloy options that allow for more durable and stain resistant surfaces.
Commercial kitchen work zones typically fall into three main areas: prep, scullery, and dish wash. When making purchasing decisions its important to evaluate your kitchen layout based on space available. Discuss layout options with an experienced manager or designer; a smooth workflow is a top priority in increasing productivity and reducing employee stress.
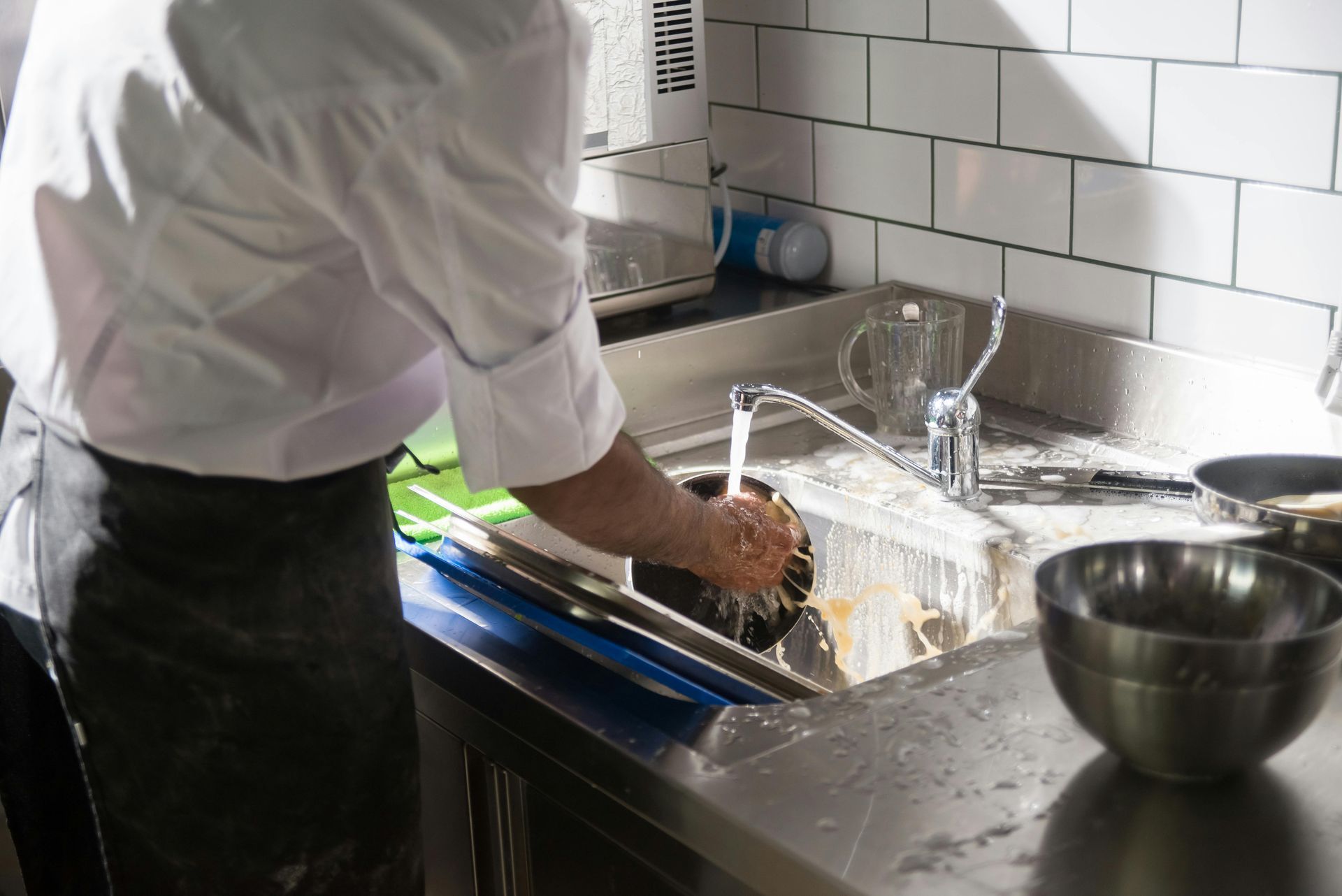
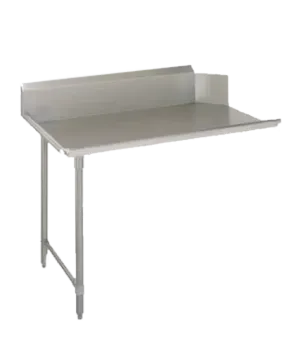
Things to Consider when Purchasing Commercial Sinks:
Does the commercial sink follow your kitchen design needs?
What kind of capacity is required by your type of operation?
Are sinks located in the correct area to promote a good workflow?
Can you create a dedicated dish room or wash area? Large scale ware washing can be very messy, design an area that can be totally washed down if possible.
What options does your budget allow?
Know what health inspectors will require (i.e. hand sinks may require side splashes or there may be a require amount or location of hand sinks).
What kind of durability and quality level does your kitchen need?
Tips for Purchasing Commercial Sinks:
Understand standard designs and how different features benefit your staff and their workflow
Incorporate soil staging and clean dish storage near your washing area
Use glass racks and plate dollies to store and transport clean dishes back to service stations
Design your wash area to be wash down capable
Include floor drains in dish washing areas
Pre-scrapping by bussing and wait staff can ease your cleaning work and reduce wash times
Commonly Made Purchase Mistakes:
Not allowing enough space to provide ample safe work space
Not matching capacity of equipment to the requirements of the facility
Not giving enough consideration to the location of the dish area in relation to other work areas
Buy used equipment with weak or failing faucets
Have questions concerning your Midway commercial sink or dish table plans? Call the design experts at Midway Restaurant Supply Tyler! Midway offers extensive kitchen planning, design, and product options in East Texas. View some of Midway’s products below and call for a complete list of products and brands!
