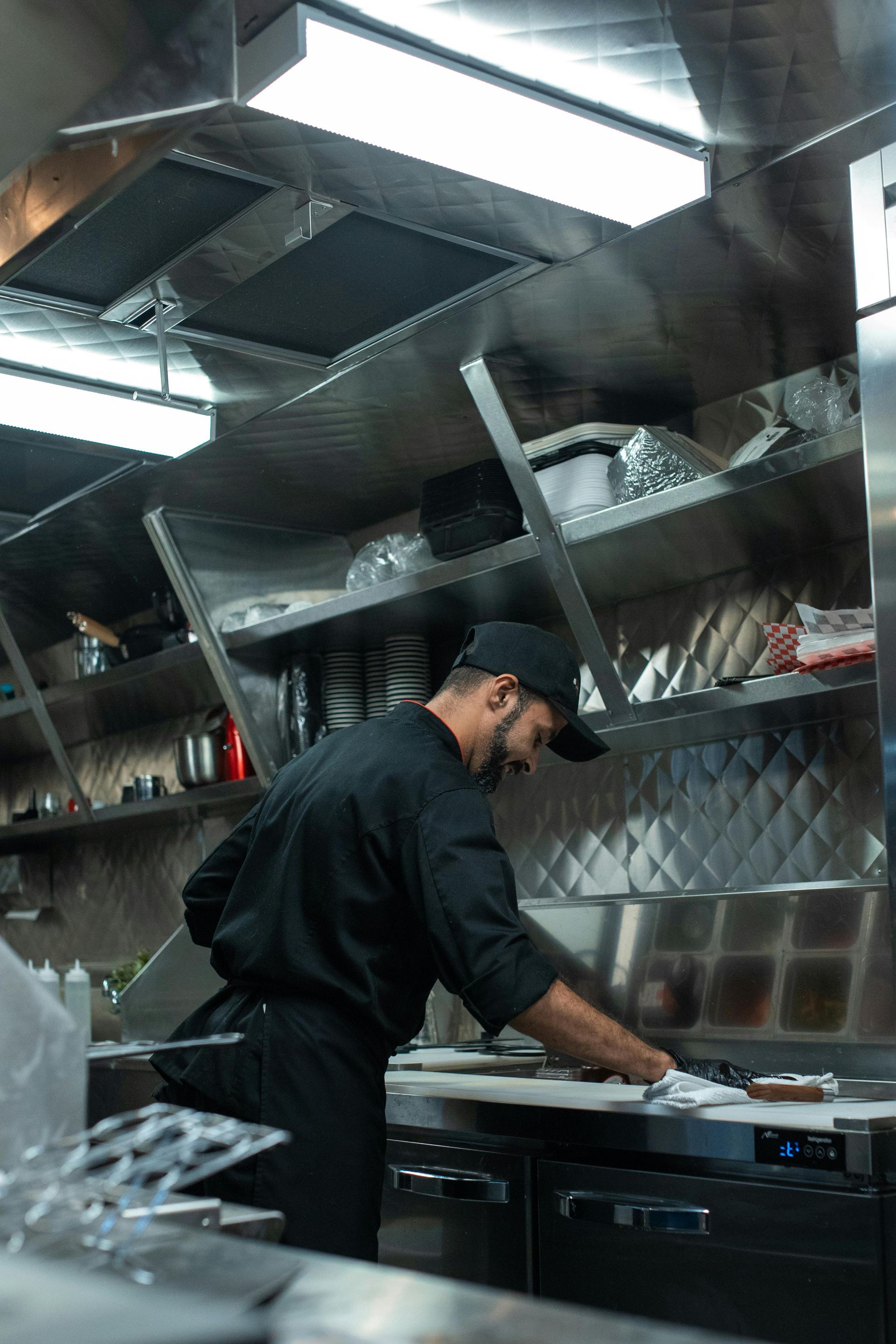Design Your Ideal Kitchen Space
Turn to us for kitchen design in Whitehouse
Are you ready to transform your restaurant's kitchen into a highly efficient workspace? In Whitehouse, Midway Restaurant Supply is your go-to partner for expert kitchen design and equipment layouts. Our team understands the importance of a well-planned kitchen, and we're here to ensure your space is both functional and code-compliant. Imagine walking into your new kitchen, where every piece of equipment is perfectly placed for maximum efficiency. Have you considered how an optimized layout can enhance your restaurant's performance? Our services include integrating new and existing equipment, optimizing prep, cook, and wash areas, and ensuring compliance with fire codes and health regulations. Visit our showroom to explore our range of commercial kitchen equipment and let us help you choose the best solutions for your needs.
Our professional kitchen layout and design services focus on creating detailed floor plans tailored to your restaurant concept. From budget development to space planning, we help you avoid costly mistakes and keep your project on track.
Contact us today to start planning your kitchen transformation.

What’s Included in This Service
When you choose Midway Restaurant Supply for your kitchen design and equipment layout, you gain access to a comprehensive service package. Our team is dedicated to ensuring your kitchen is set up for success. Here's what you can expect:
Detailed floor plans and equipment layouts
Integration of new and existing equipment
Optimization of prep, cook, and wash areas
Planning of plumbing and electrical requirements
Compliance with fire codes and health regulations
Schedule your consultation with us and see how we can bring your kitchen vision to life.